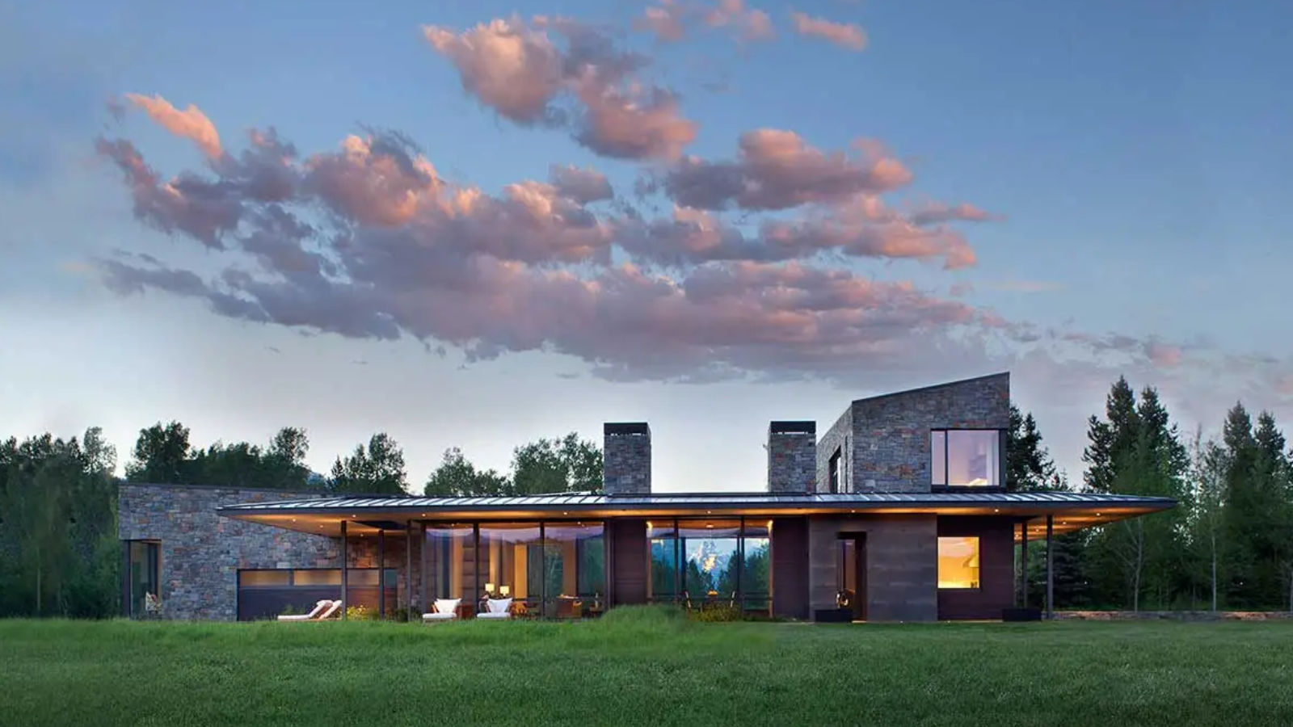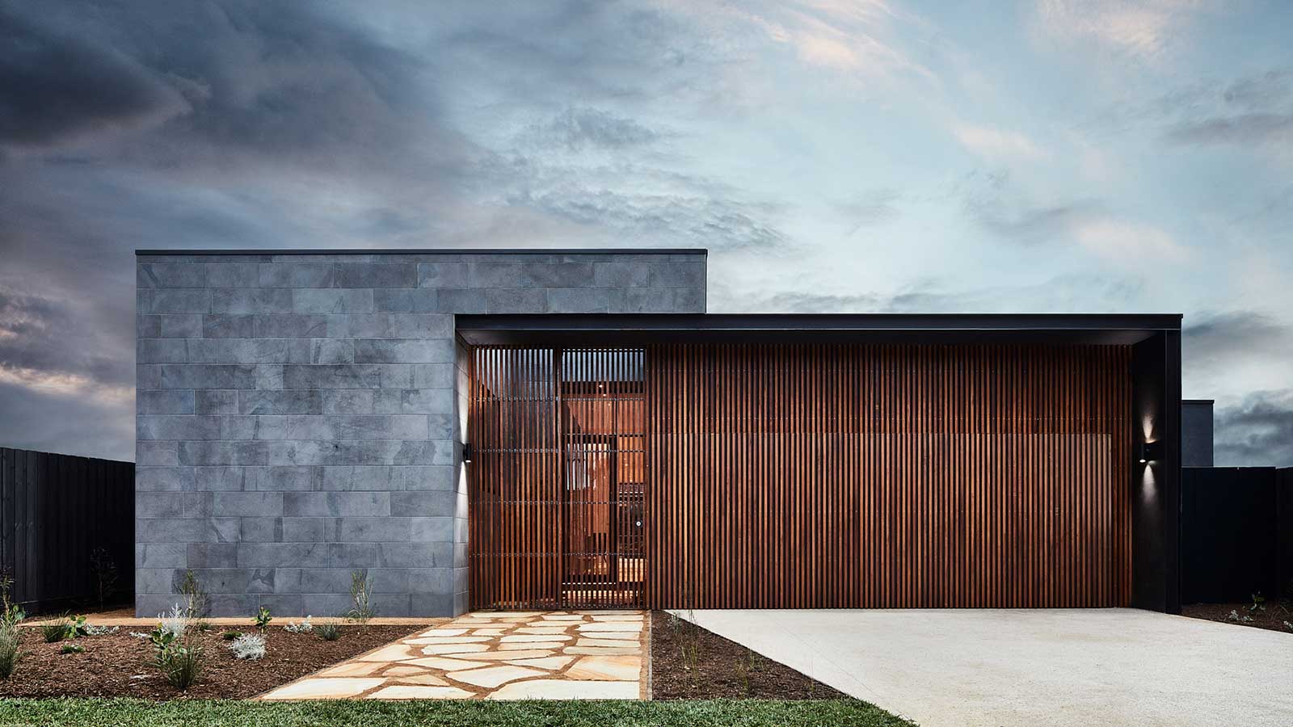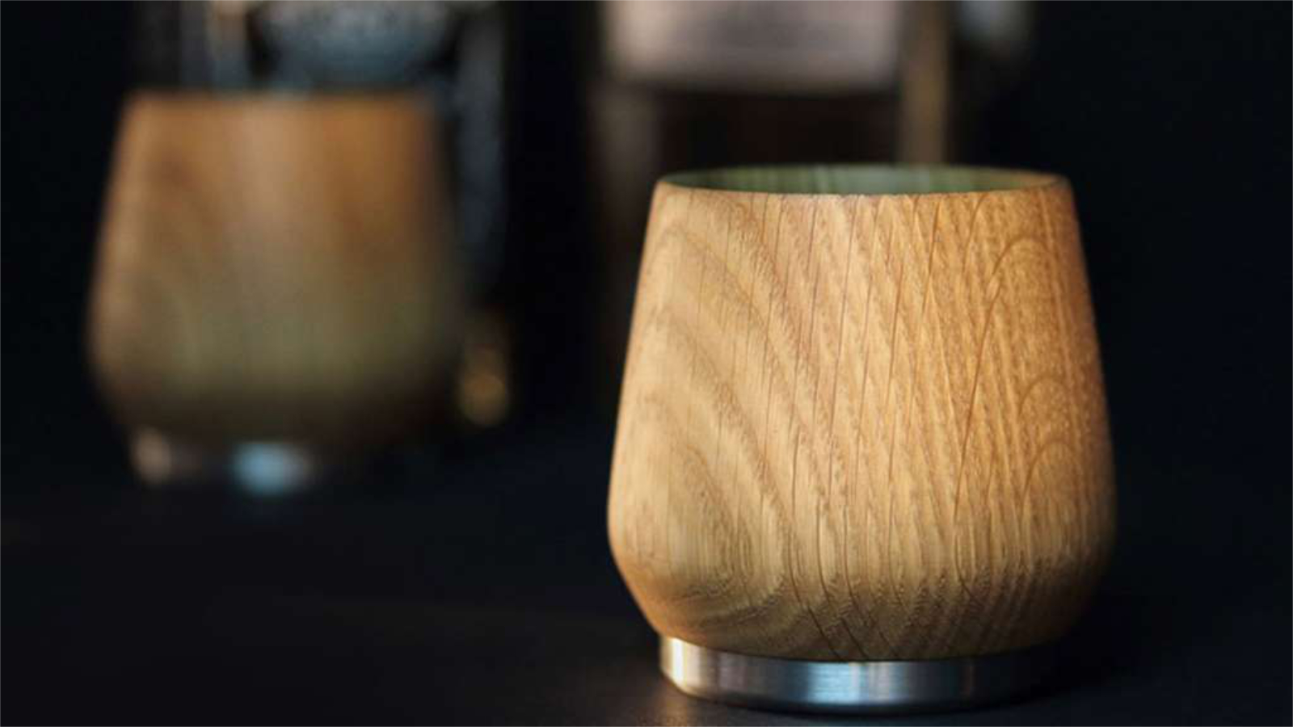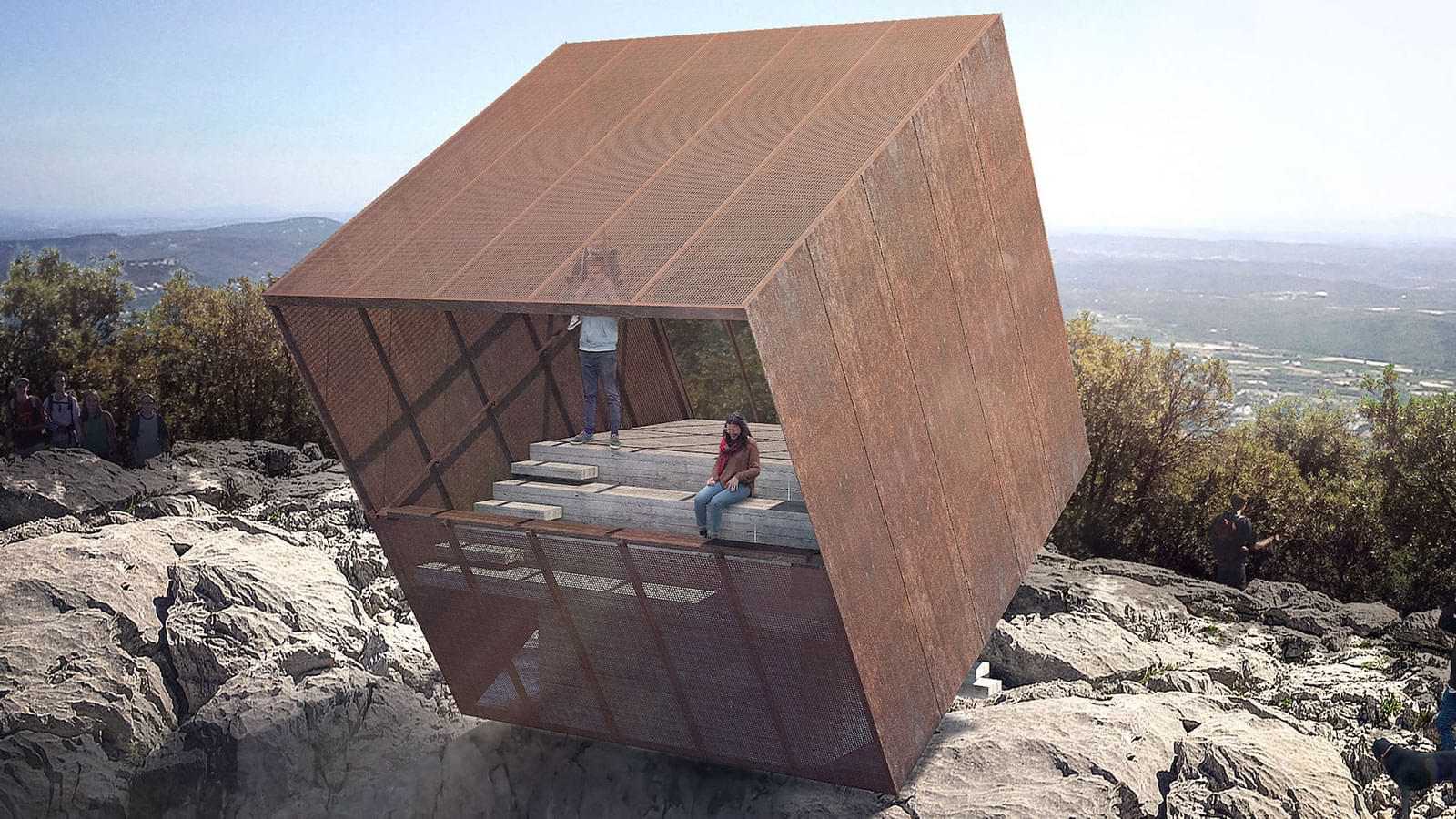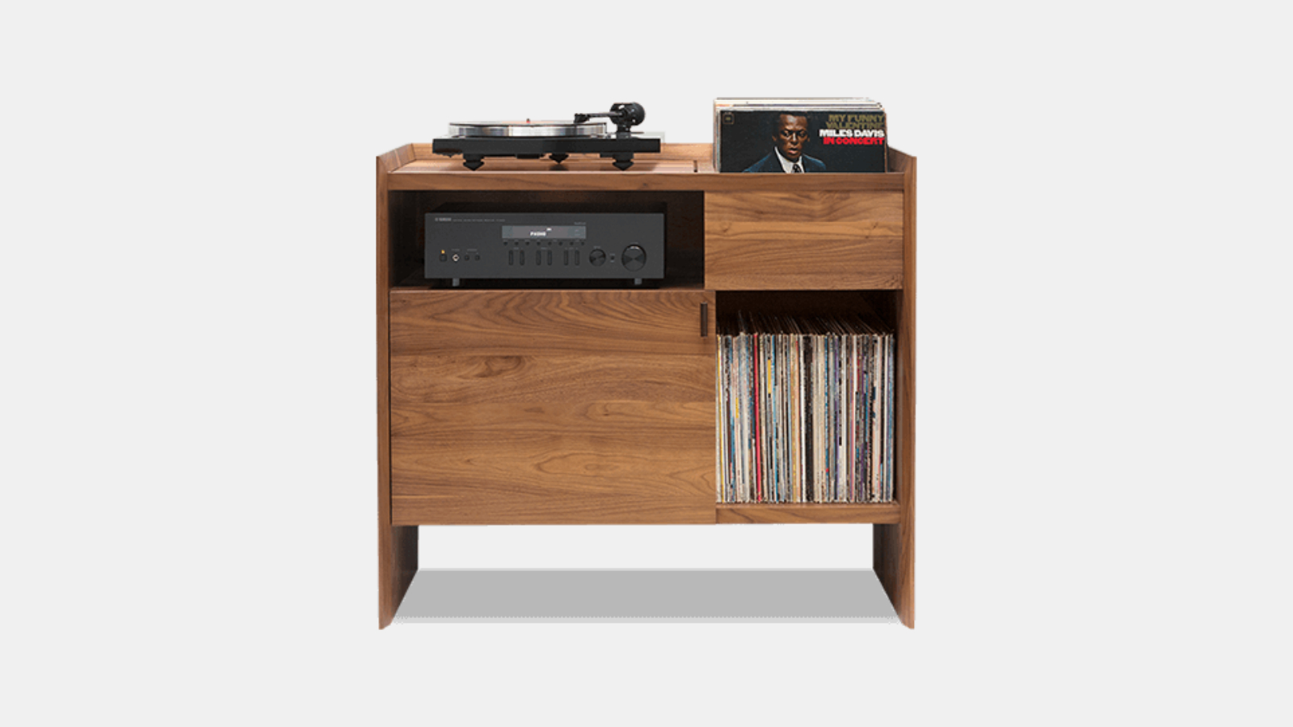Crescent H by Carney Logan Burke Architects
The Crescent H by Carney Logan Burke Architects ($NFS) is a work of art. The home sits on a 40-acre site at the base of the Teton range in Wyoming. CLB built this 6,500 square-foot home on a sloping knoll. This enabled them to take advantage of the panoramic views of the mountain range and the Grand Teton. They organized the main functions of the building into separate buildings. The living, dining, and kitchen areas are in one expansive building. While they placed the bedrooms and other private zones in two sculpted stone buildings. The main living area features glass walls that create natural connections to porches and terraces. An absolutely beautiful home for some lucky customers of the firm.
