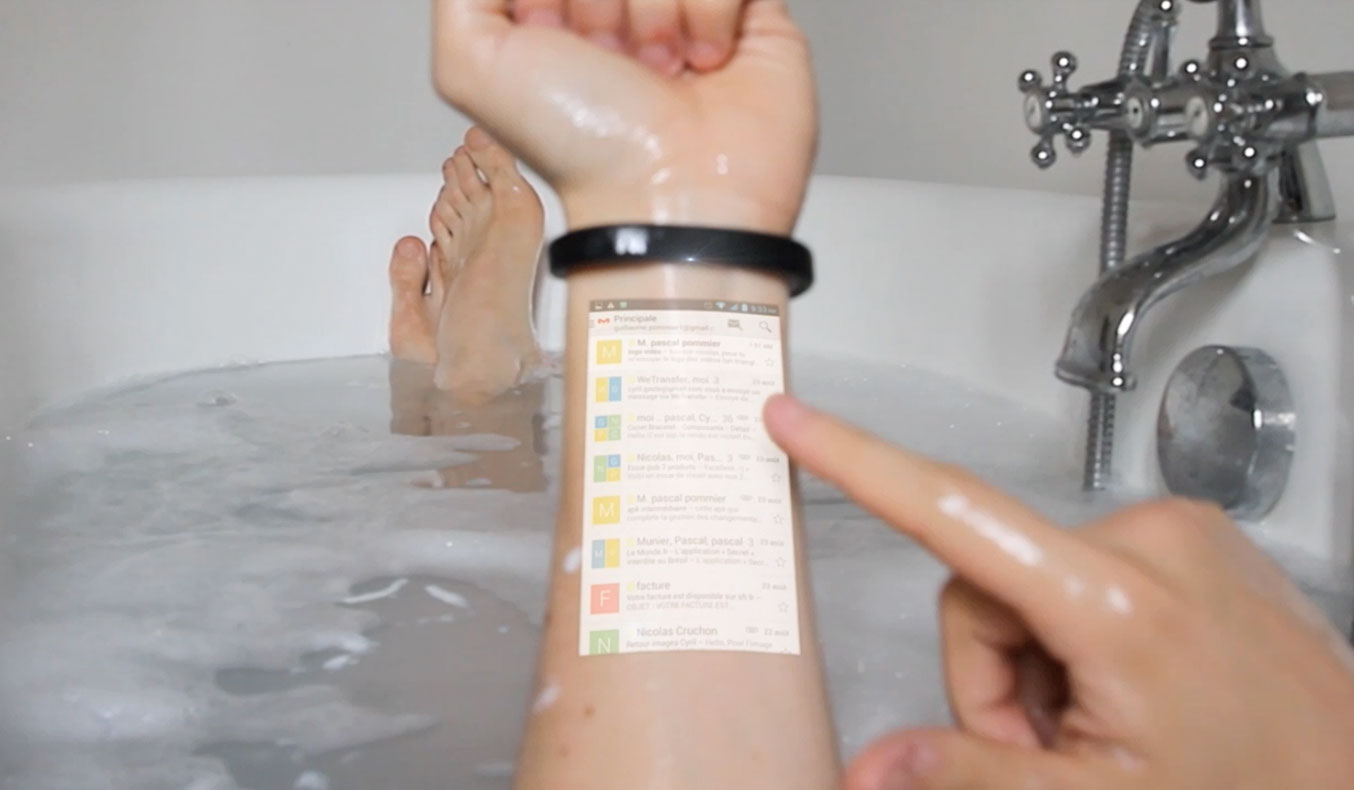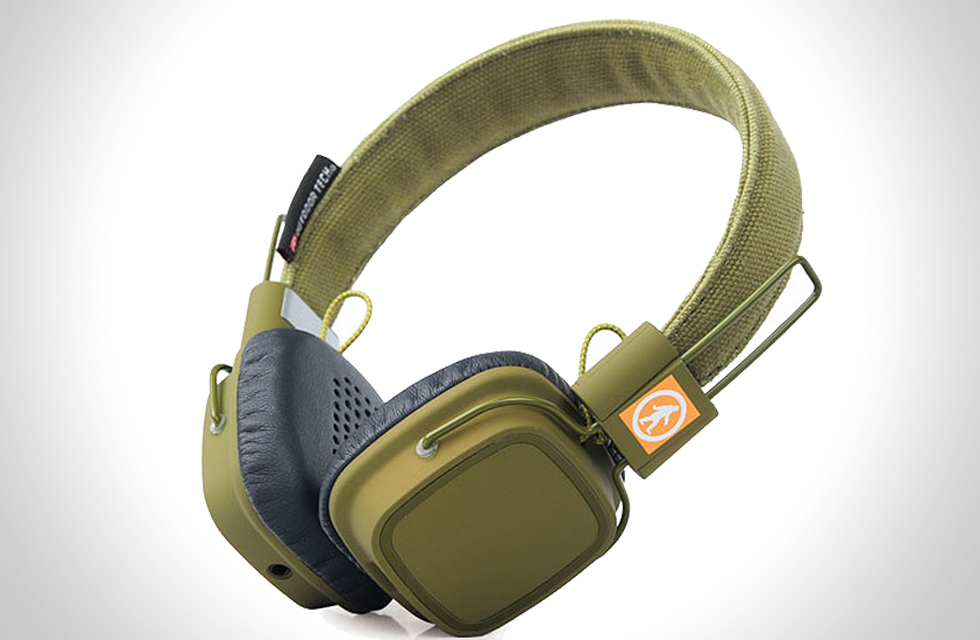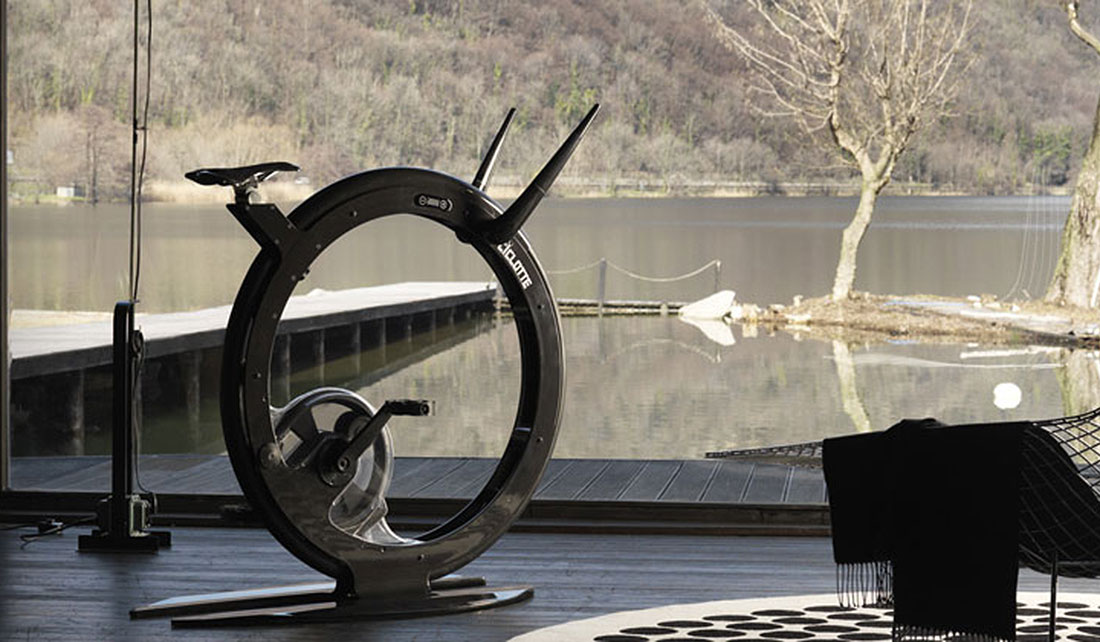MONTEBAR VILLA
I love minimal homes. The Montebar Villa ($NFS) is a perfect representation of pre-fab and minimal done right. The Montebar is a prefabricated wood house situated facing the Swiss Alps. JM say, “a privileged position with sunlight during the four seasons. A magical place where the silence is alternated with the gentle chimes of cows at pasture in the distance.” Sounds like heaven. Local building codes dictated that every home must have a dark gray pitched roof. Based on this requirement, they designed cladding that also matched the roof creating a homogeneous design with a monolithic aspect. The interior of the home features a main living area, three bedrooms, a study, two baths, a laundry room, technical room, pantry, and storage areas. The two kids bedrooms are double height with lofts that house beds and TVs.













