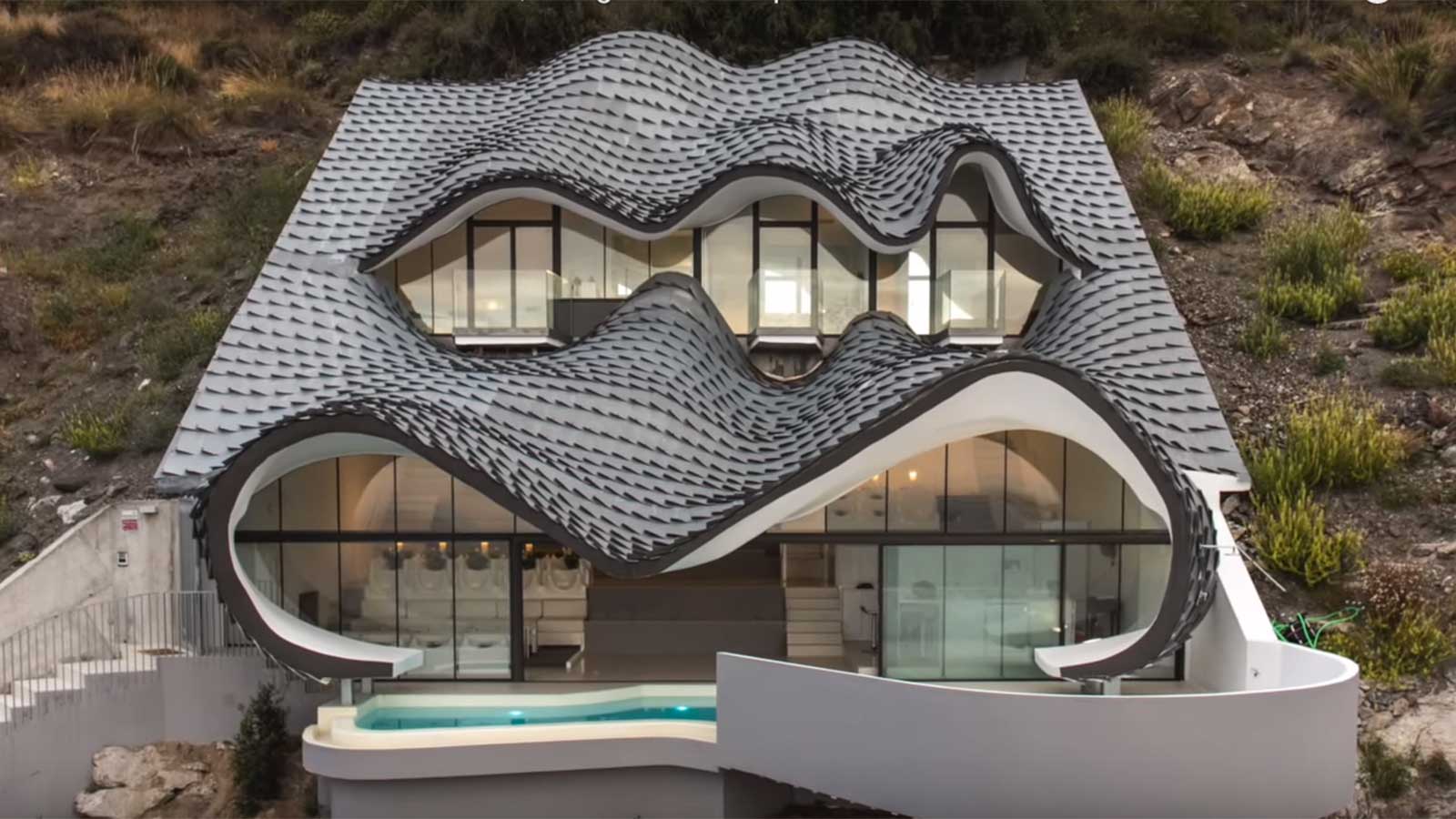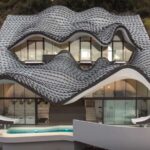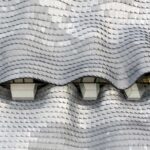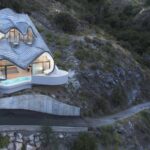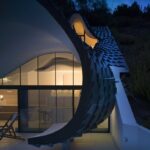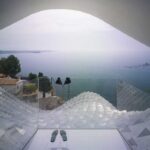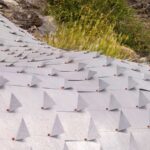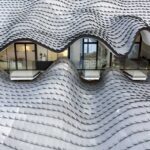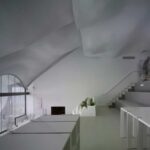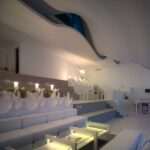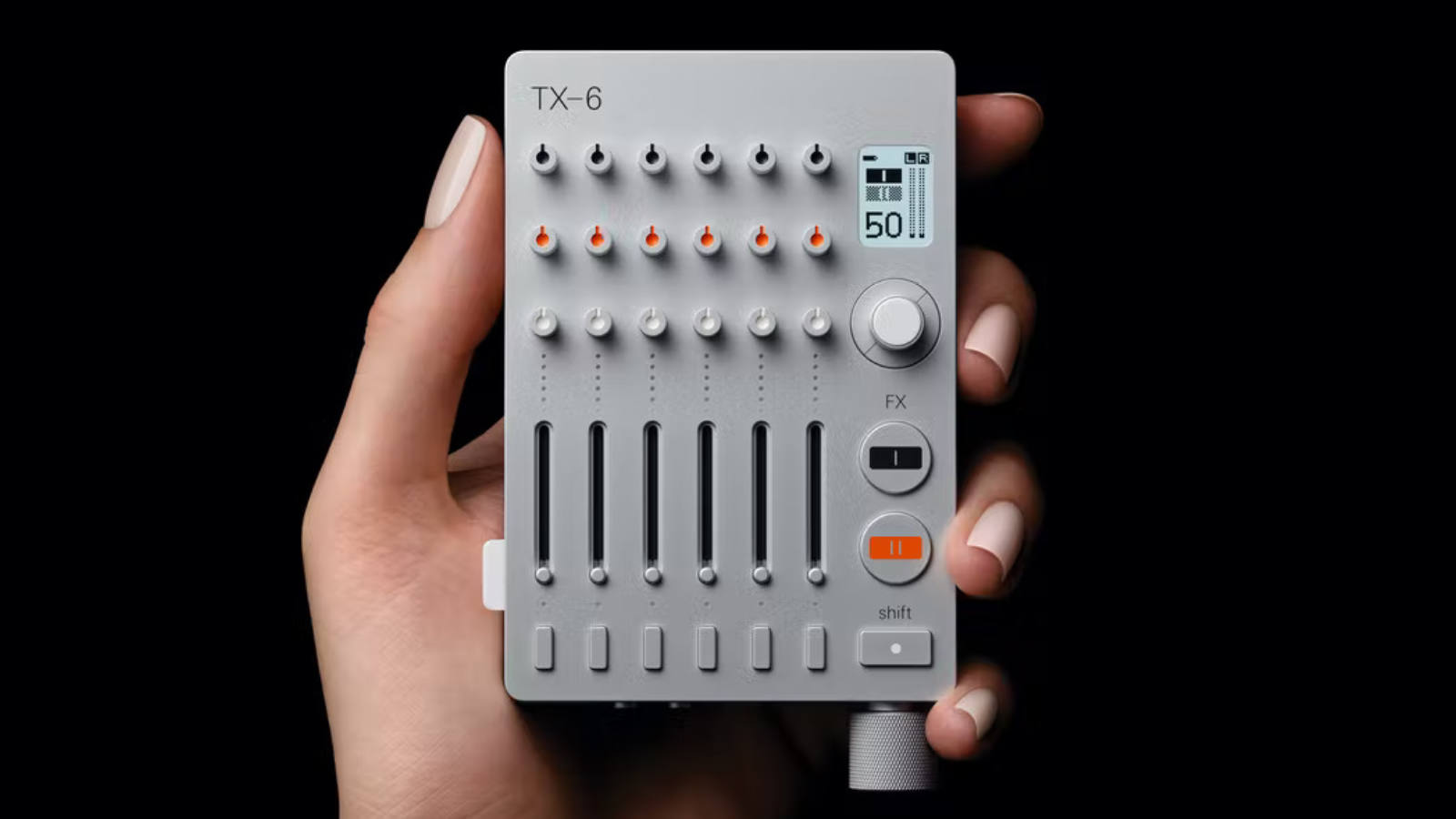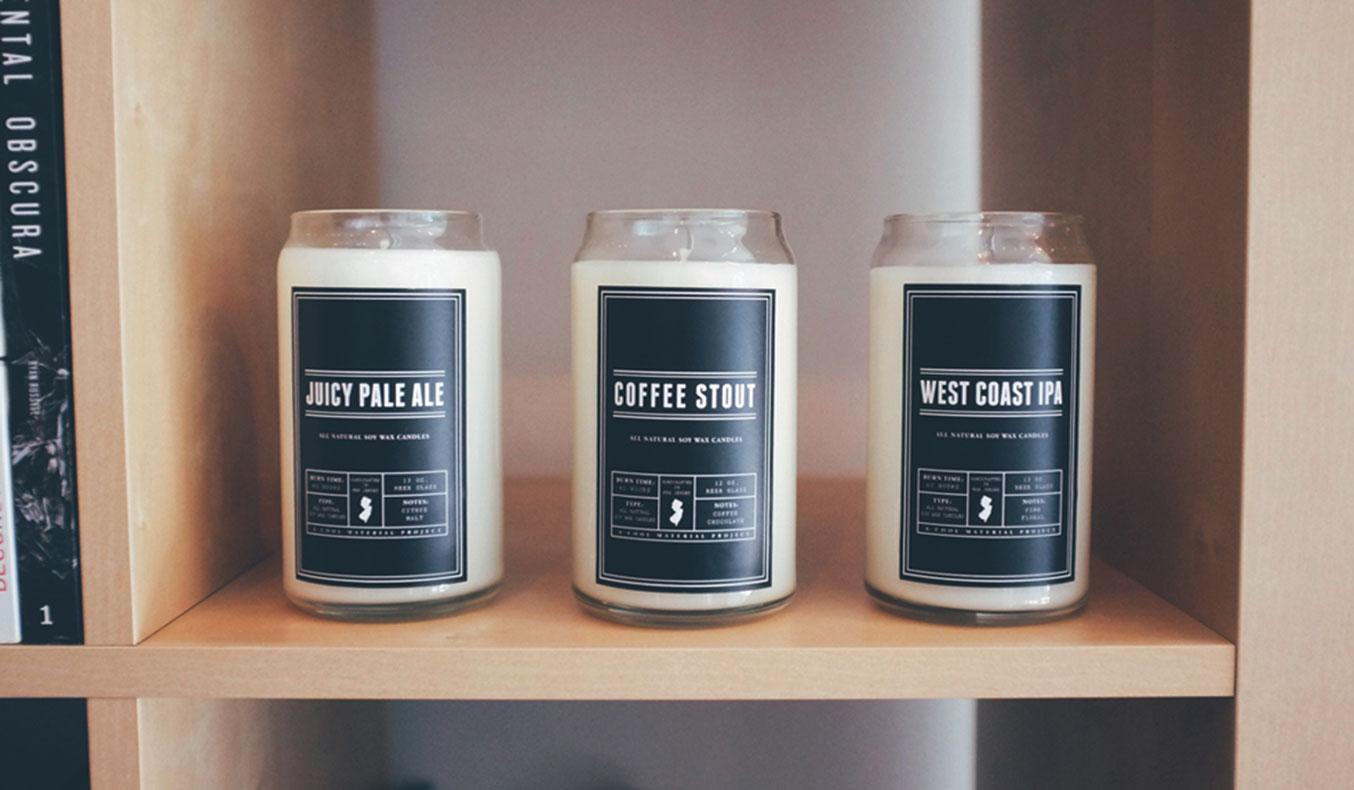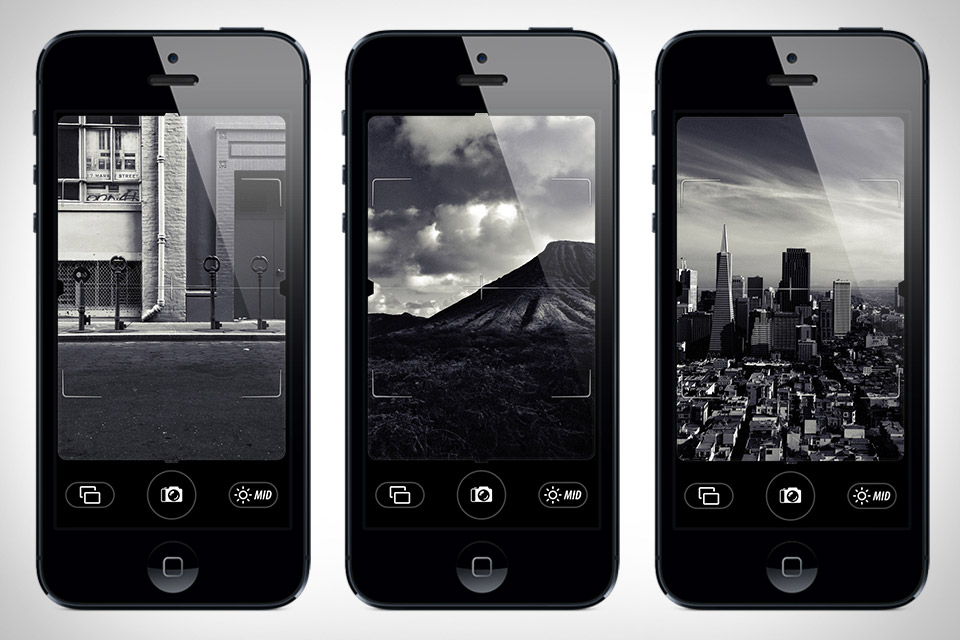THE DRAGON HOUSE BY GILBARTOLOME
The Dragon House By GilBartolome Architects ($NFS) shows what can be done with a little ingenuity. The home was commissioned by a young couple who had a difficult plot with amazing views. They wanted the home built on the side of a hill with a 42-degree incline with all of the living areas facing the sea. Add a tight budget to the mix and the Architects have their hands full.
The form of the house combined with the metallic roof produces the feel of dragon skin when seen from below and waves when seen from above.
The house features two floors: a terraced living area with an outdoor swimming pool and a second floor which contains the main sleeping areas.
Because of the high unemployment rate in Spain, the owners wanted to use craftsmanship and local labor instead of using machine-made construction systems. The most complex systems in the house, which include the metal formwork, the concrete structure, the tiles, and the interior furniture all used manual labor.
Because the house is set into the ground, it maintains a constant 67-degrees year round. Additional building features and construction methods enable the house to operate without any form of heating or cooling during the year.
