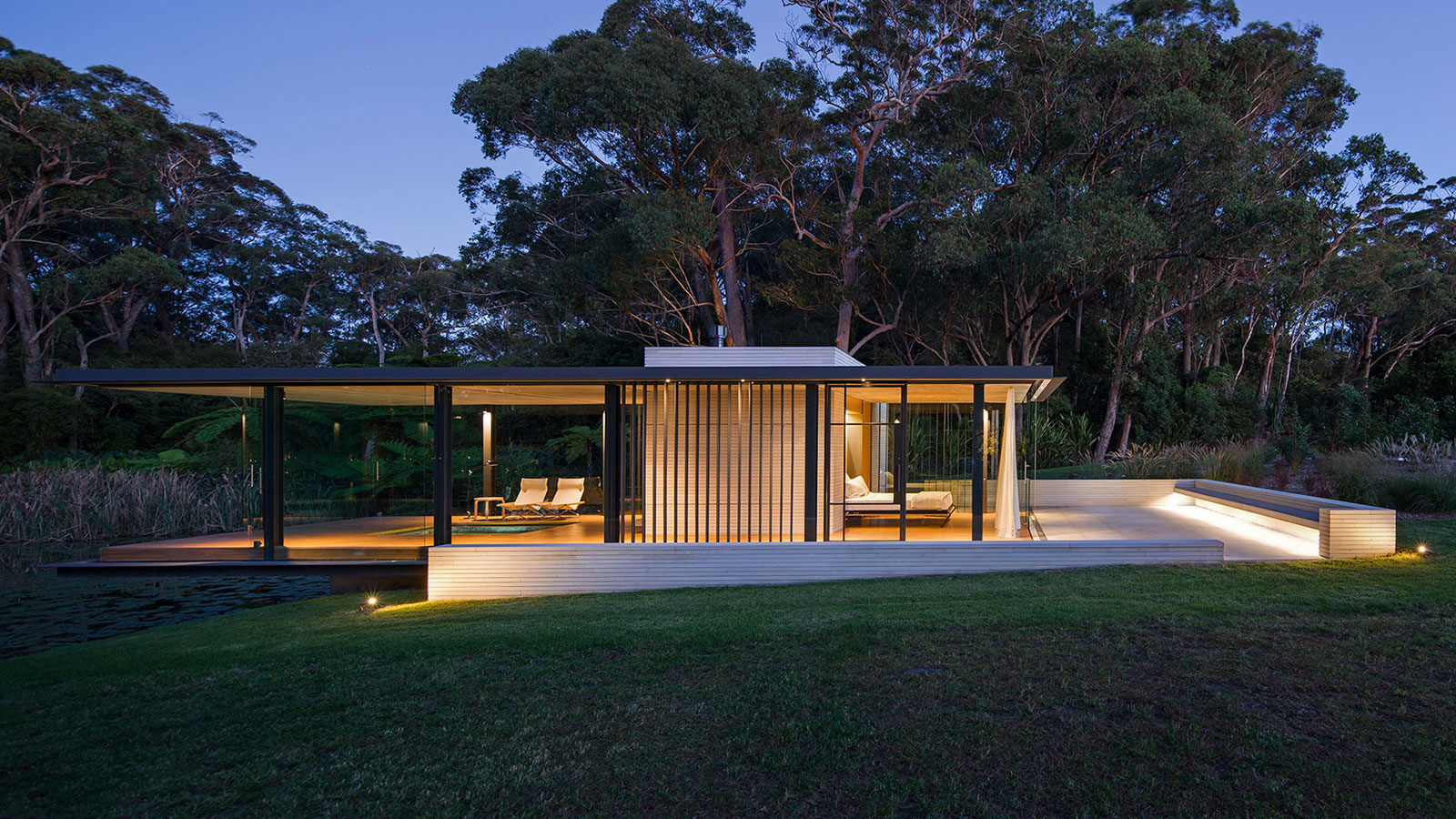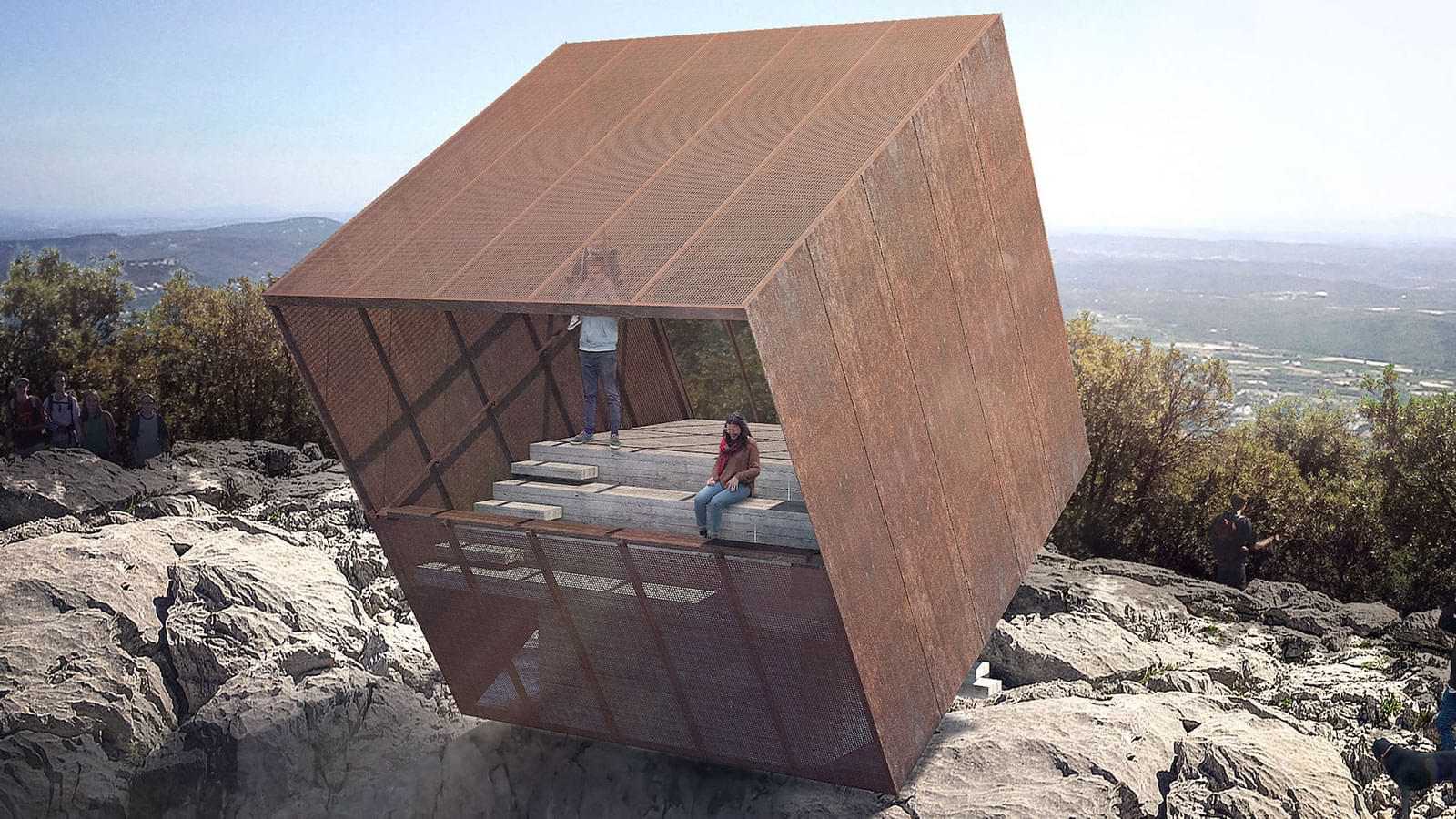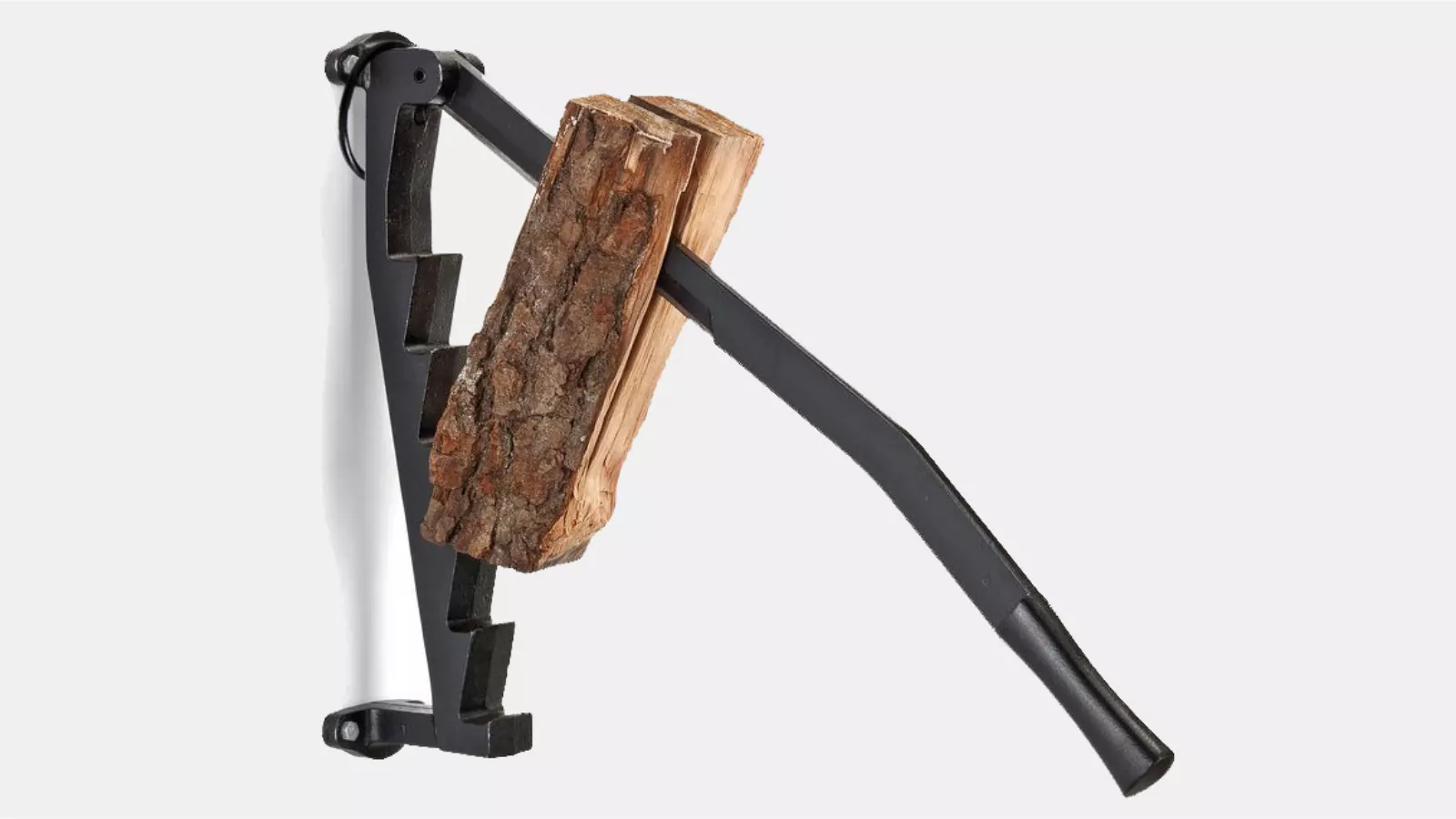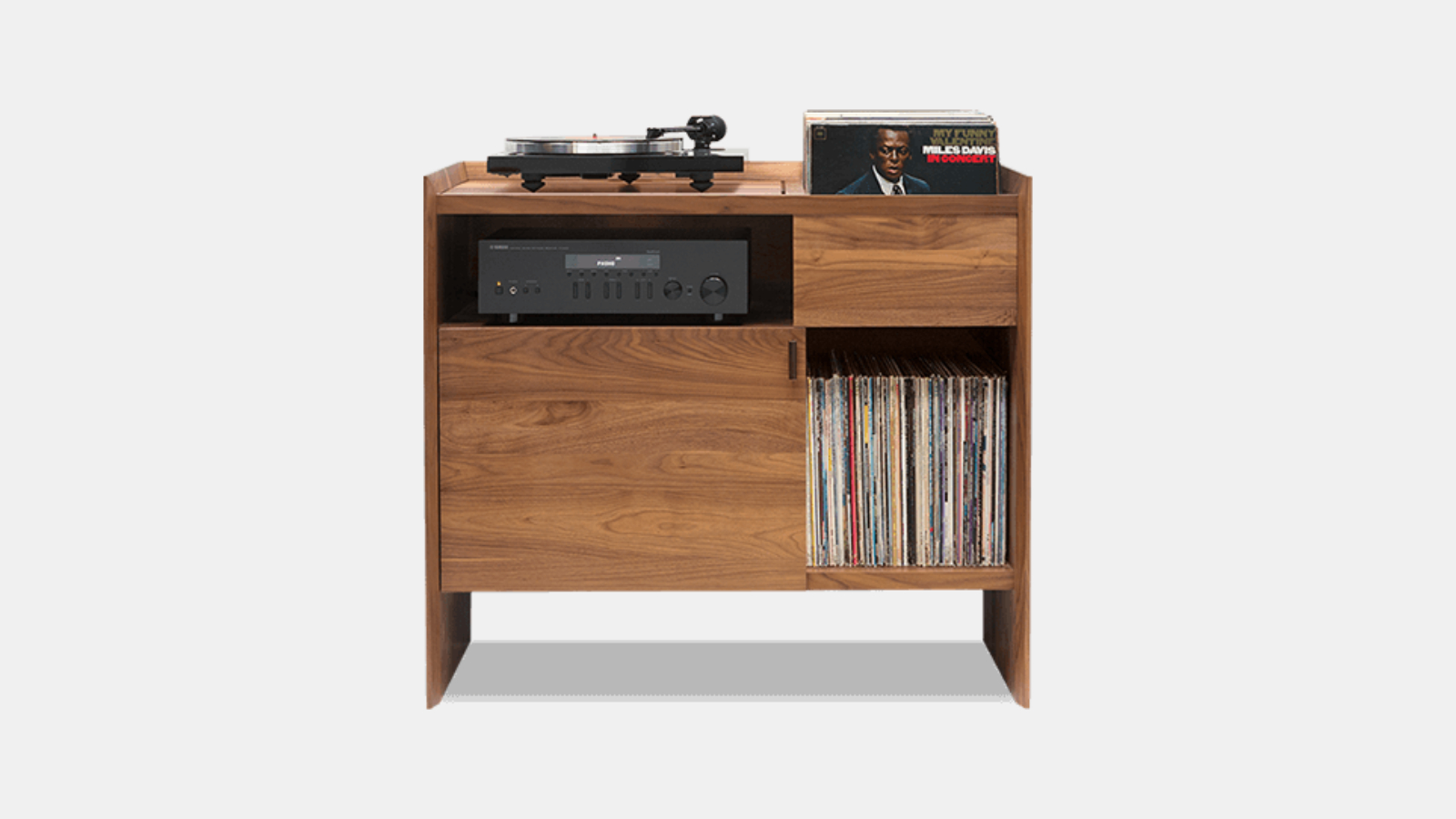WIRRA WALLA PAVILION
It is amazing what you can do with under 800 square feet of living space. The Wirra Walla Pavilion ($NFS) isn’t the main home on this 80 acres private property, but it looks welcoming enough to be just that.
The Pavilion was Matthew Woodward’s first design project and he hit the ball out of the park. Of course to show off his newly acquired talents he needed someone to believe in him and who better than his father.
The Pavilion is cantilevered over an embankment and floats just 500mm above the flood level. Just yards away from his father’s main residence, the home takes inspiration from Philip Johnson’s Glass House located in Connecticut.
The home features a main sitting area with hot tub, which can be opened up to the outdoors via sliding glass doors, a bedroom, and shower. Add a small kitchen and this home would make a killer bachelor pad.













