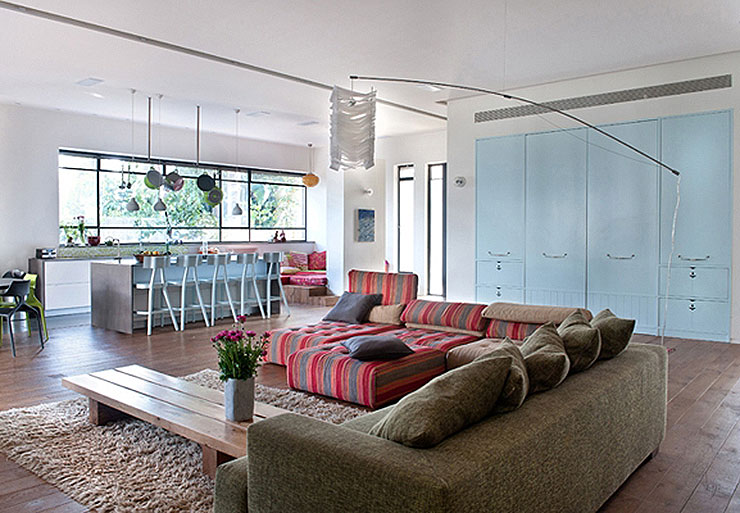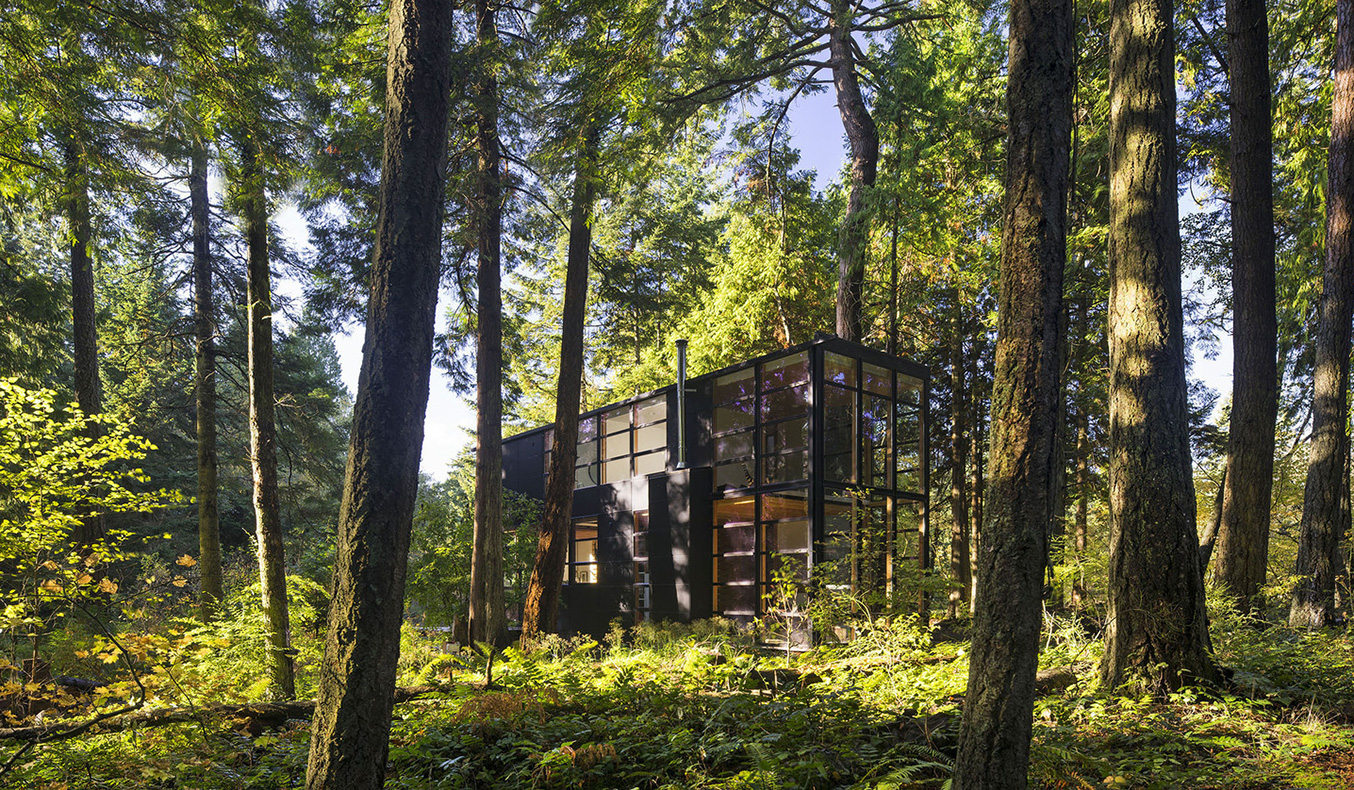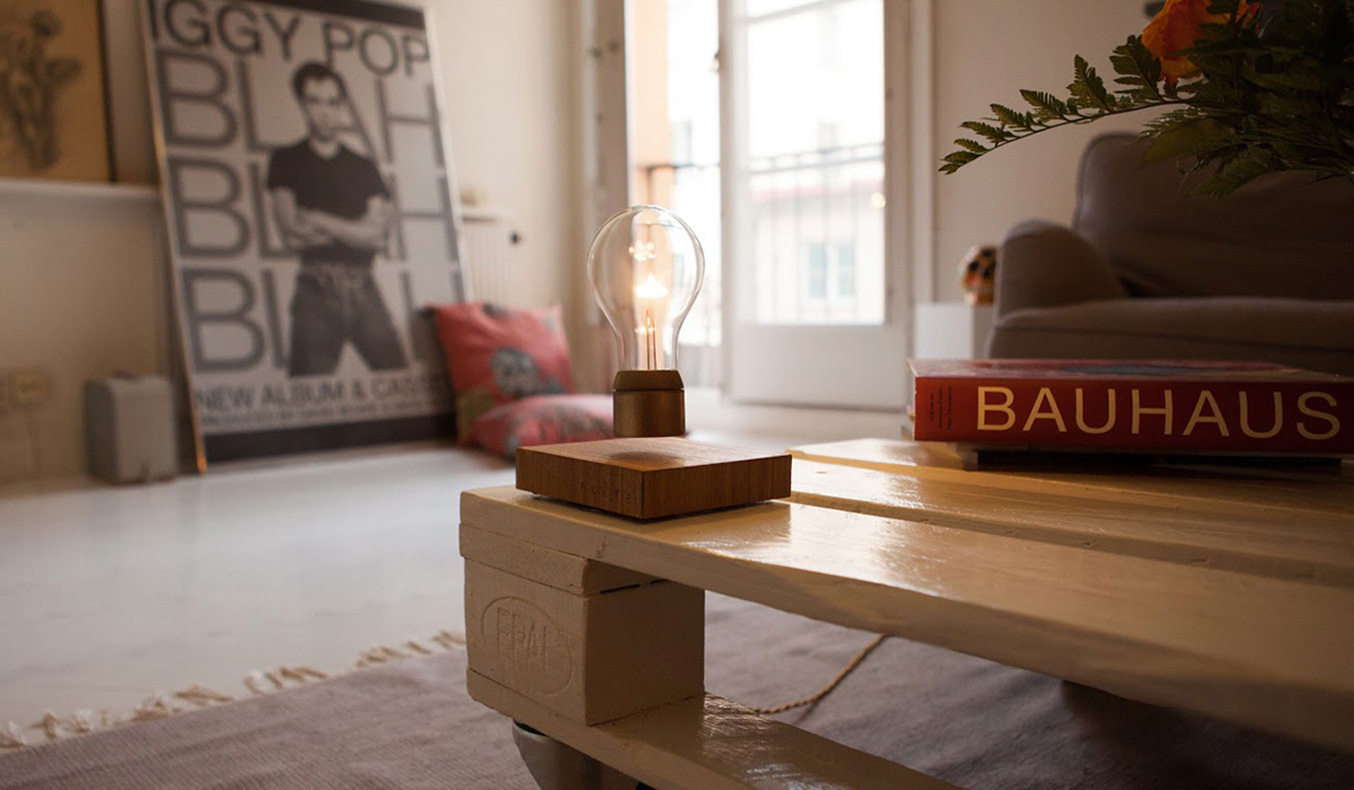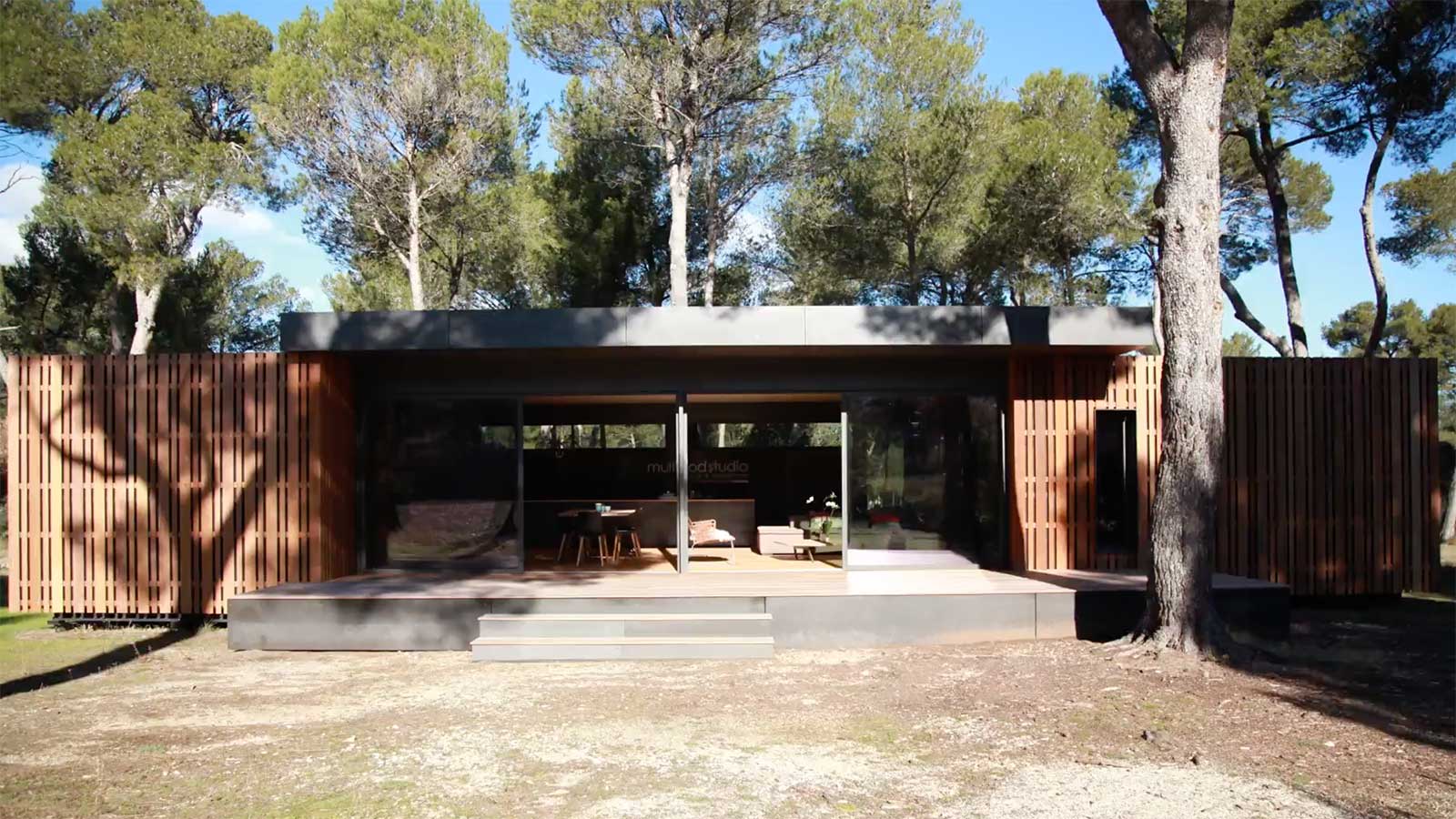HARUTZIM HOUSE BY SHARON NEUMAN ARCHITECTS
The Harutzim House by Sharon Neuman Architects ($TBA) is a great example of the popular open floor plan. The problem with older more traditional homes is you usually end up with an unused living room and dining room. With modern families it makes more sense to incorporate the eating areas and the living room into a larger main or great room. The main room in the Harutzim house features an open kitchen with lounge area to the side, access to the outside, two eating areas, and a large family room for entertaining . Hidden behind the cabinets behind the central couches is a desk area. Pretty much everything a modern family.







